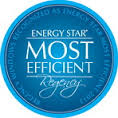Gallery of Past Projects
Scroll Down or Click on a link below to go directly to the
related pictures.
Homes and Cottages
Parry Sound Triplex
This project was a complete build from the foundation to
the interior finishing. On the outside it has a low maintenance exterior including: vinyl windows, vinyl shutters,
vinyl siding, aluminum soffit and fascia, aluminum eavestroughs and cultured stone around the base for that custom
look.
Custom Built Triplex
Custom Built Triplex
Custom Built Triplex
Custom Built Triplex
Custom Built Triplex
Interior Panoramic
Interior Panoramic2

Choose an image to begin
Whitestone Custom Home
This project consisted of supervision of excavation,
foundation, framing and exterior finish. It has a low maintenance exterior including: Vinyl windows, Steel entry
doors with vinyl clad frame and brick mould, aluminum clad garage door frames, vinyl siding, vinyl gable shakes and
aluminum soffit and fascia.
Custom Lakefront Home
Custom Lakefront Home
Custom Lakefront Home
Choose an image to begin

Nobel Waterfront Home
This project was a turn key Georgian Bay
waterfront home. Some of the features of this building are: insulated
concrete form foundation, brick and cedar exterior, aluminum soffit and fascia, custom aluminum clad wood windows
and doors, hardwood and tile floors, cedar v-joint ceilings, custom stone multi floor gas fireplace, in floor
hydronic heating and much more.
Custom Built Waterfront Home
Custom Built Waterfront Home.
Custom Built Waterfront Home
Custom Built Waterfront Home.
Custom Built Waterfront Home
Choose an image to begin

Georgian Bay Cottage
This custom Georgian Bay cottage features off grid power
and panoramic views of the outer bay from the living room, dining room and kitchen. This was a turn key project
from the ground up including many custom details.
Custom Georgian Bay Cottage
Custom Georgian Bay Cottage
Custom Georgian Bay Cottage

Choose an image to begin
Renovations
Whitestone Cottage Renovation and addition.
This project was turn key from the design right through to the completion of the interior. A new roof was
constructed over the existing cottage and integrated into the addition. New decks and stairs were added.
The interior consisted of pine floors, tile and a finished basement with v-joint walls and a built in for the
entertainment system.
01Exterior Finished
02Rear view of completed project.
03Before picture
04Before Picture
05Under construction.
06Under construction.
07Interior Panoramic.
08Interior panoramic.

Choose an image to begin
Georgian Bay Cottage Renovation.
An existing bungalow style building was
transformed, adding wrap around, screened covered porches. Exterior washroom. New shingles, windows and doors,
siding and soffiting. The existing interior open framed ceiling was kept and spray painted to keep the cottage
feel. The floor was done with pine T&G flooring and the walls with v-joint pine. New kitchen cabinets were
installed and a custom cedar bar top built.
01During construction.
02Exterior finshed.
03Interior
04Interior
05Interior

Choose an image to begin
Crane Lake Renovation and addition.
This project was especially difficult due
to the terrain. An addition was added to the existing cottage including a new kitchen and bedroom above. New decks
and stairs were built to access all levels from outside. The existing cottage also got a face lift inside and out.
Inside new flooring and drywall were installed as well as retrofitting the existing bathroom. Outside, there is low
maintenance vinyl siding and aluminum soffit and fascia.
01Exterior
02Before
03Before
04During Construction
05Finished addition.
06Finished Addition

Choose an image to begin
Bunkies
Bunkie
Georgian Bay Bunkie
Georgian Bay Bunkie
Sleeping Cabin

Choose an image to begin
Screened Porches
01 Exterior
02Exterior
03Interior
04Exterior
05Exterior
06Interior
07Interior
08Exterior
09Exterior
10Interior

Choose an image to begin
Decks
01Deck
02Deck
03Deck
04Deck
05Deck
06Deck
07Deck
08Deck
09Deck
10Deck
11Deck
12Deck
13Deck
14Deck
Stairs
Stairs

Choose an image to begin
Exterior Renovations
Roll your mouse over the image to see the before
picture.

This project consisted of re-siding and window cladding. We prepared the surface by removing
existing
battens. Then home wrap was installed. Existing wood window frames were cladded in aluminum to match the
colour of the soffits. New Gentek vinyl siding was then installed.
Roll your mouse over the image to see the before picture.

Complete exterior renovation, consisting of new windows, new siding, soffit/fascia, beam/window
cladding and new seamless eavestrough. All the existing wood siding was
removed and disposed of, all the existing windows were removed and new Gentek Regency Vinyl Windows installed. We installed new pine jambs and trim on the inside of
all the new windows. The existing wood soffiting was removed from the eaves to maximize the ventilation from the
new aluminum soffit.
Roll your mouse over the image to see the before
picture.


Exterior renovation consisting of: new entrance door, new Mitten vinyl board and batten siding, new asphalt shingles, new aluminum soffit and
fascia, and new seamless eavestrough.
Roll your mouse over the image to see the before picture.


All windows, doors, siding and soffit were removed to prepare for the new. We then installed
1 1/2" foil faced foam on the exterior walls. Next new Gentek Regency Vinyl Windows and an entry door were installed. Finally new Gentek Vinyl Siding and aluminum soffit and fascia were installed.
Interior Finish
Hallway
Custom kitchen
Master Bedroom
Oak Stairs
Walk in closet
Den
Living room

Choose an image to begin
Copyright © 2011 Lakeland
Contracting/Georgian Bay Cottage Services and Construction LTD.
Site built by
Mike Garside. Site created using XSitePro
| 














